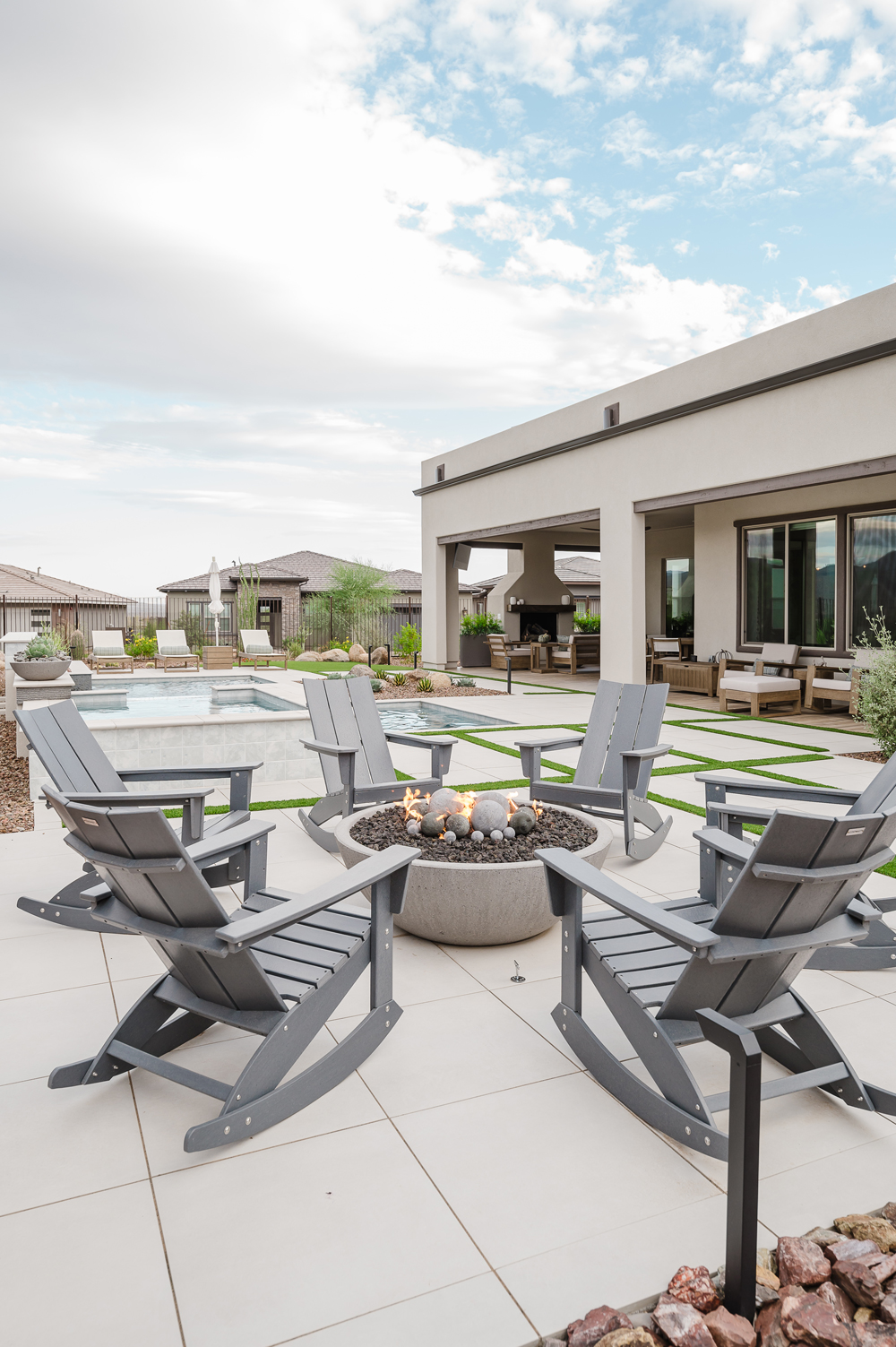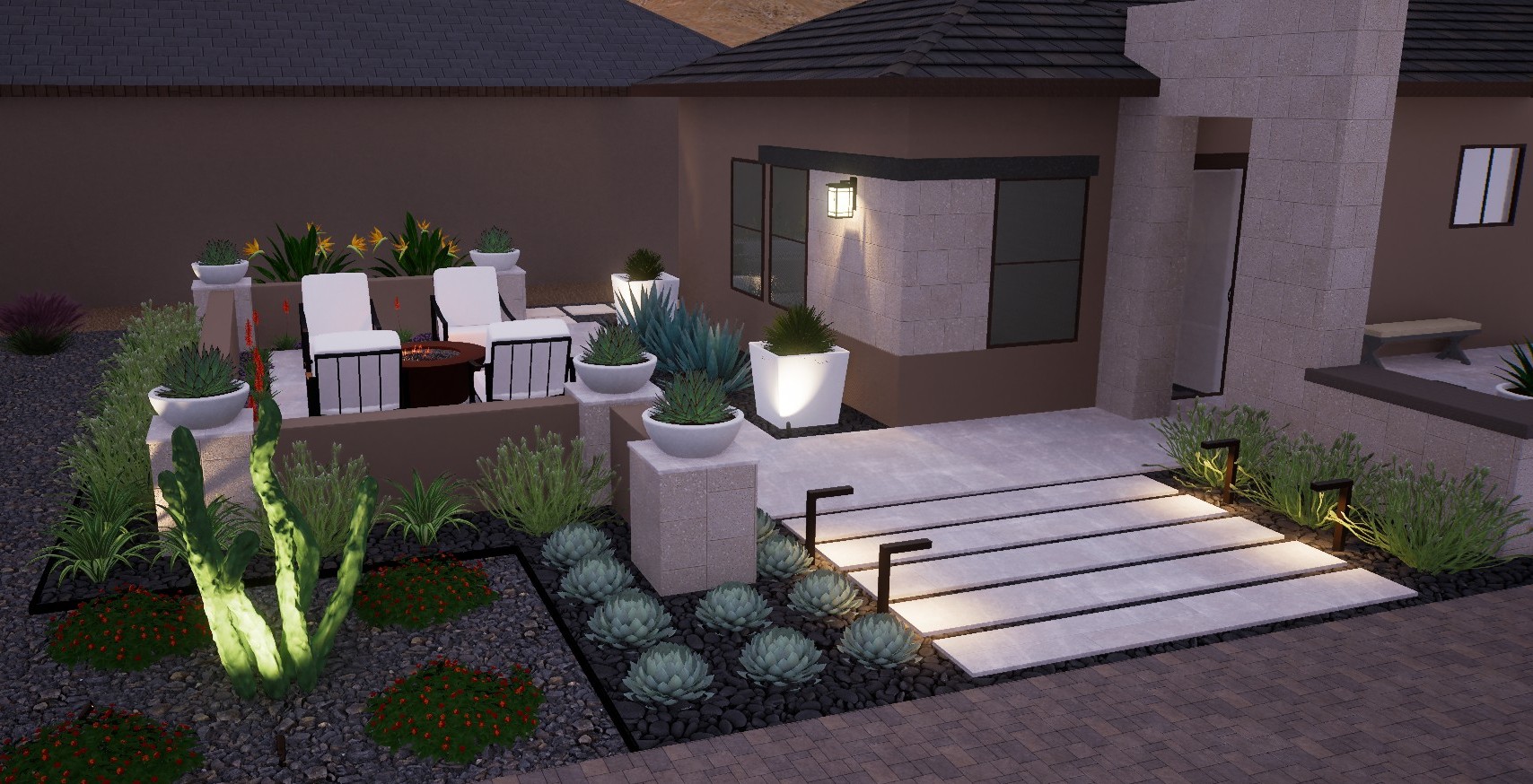Design & Build Process
Design Process
Turning Your Ideas into
a Landscape You’ll Love

Compare Your Design Options
Whether you choose a streamlined semi-custom plan or a fully tailored design, we make sure your outdoor space fits your lifestyle and community guidelines.
| Semi-Custom Designs | Custom Design | |
|---|---|---|
| Design Timeframe | 2-3 weeks | 30 – 60 Days |
| Pool or Spa Allowed | No Pool or custom spa | Can add pool and/or spa |
| Design Options | Catalog of structures to select from, with customizable plant selections and hardscape/turf layouts | Fully custom design for every element of your yard, including structures, hardscape, landscape, and plants |
| ARC Approval | Pre-approved structures | Must be submitted to the ARC for approval |
| Construction Timeline | Built during home construction if finalized before the pre-close deadline | Construction can start immediately after closing, provided selections and permits are finalized |
| Payment | May be rolled into escrow if finalized before the pre-close deadline | Contract directly with Signature Outdoor Concepts; not eligible to be included in escrow |
| 3D Rendering | Yes | Yes |
| CAD Plan | If required | Yes |
Compare Your Design Options
Whether you choose a streamlined semi-custom plan or a fully tailored design, we make sure your outdoor space fits your lifestyle and community guidelines.


